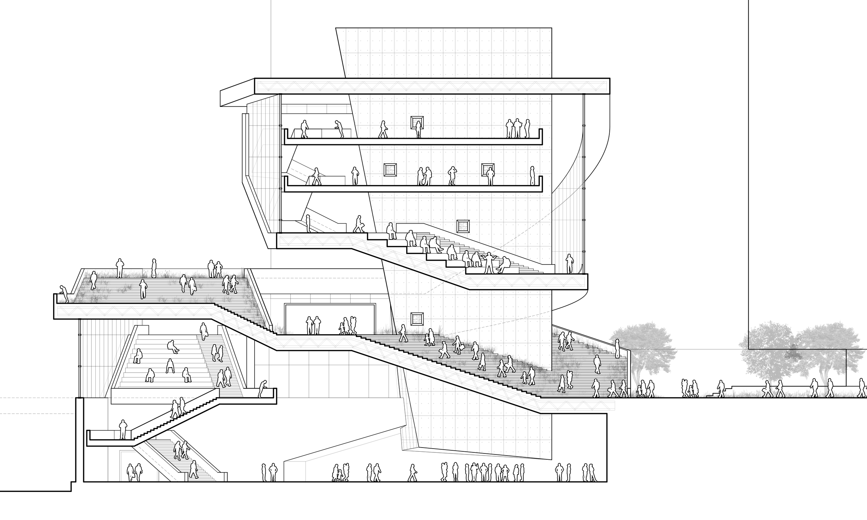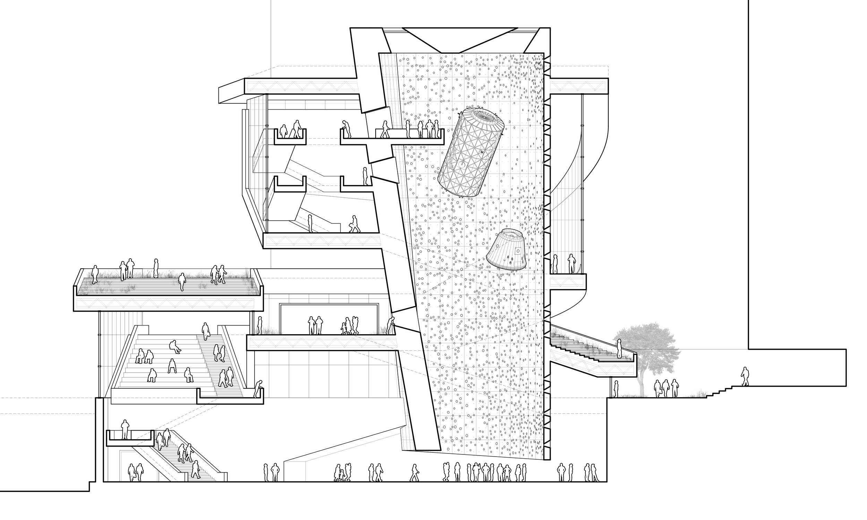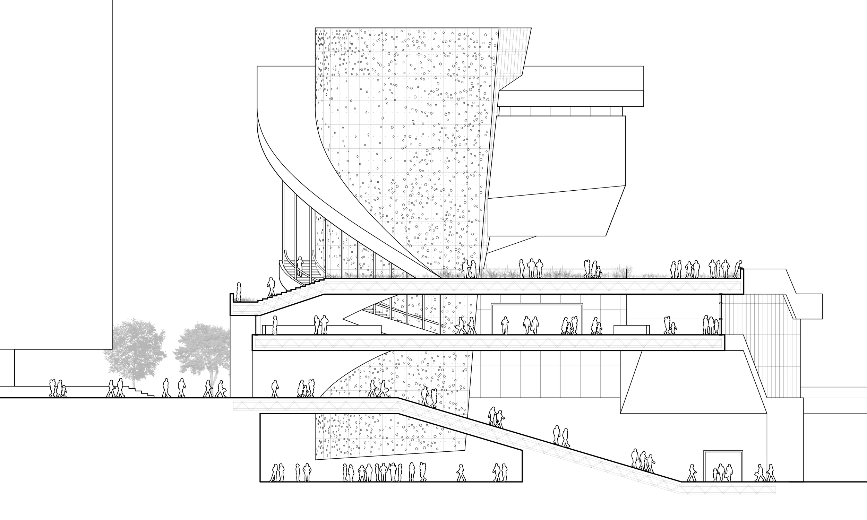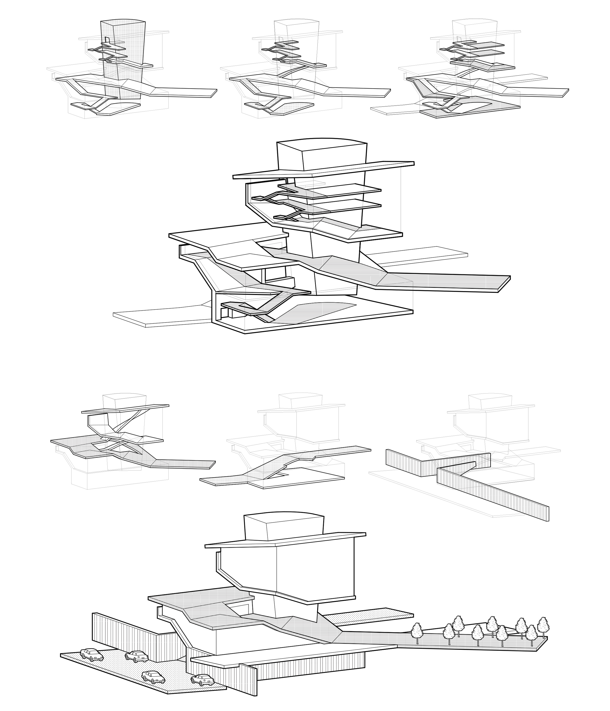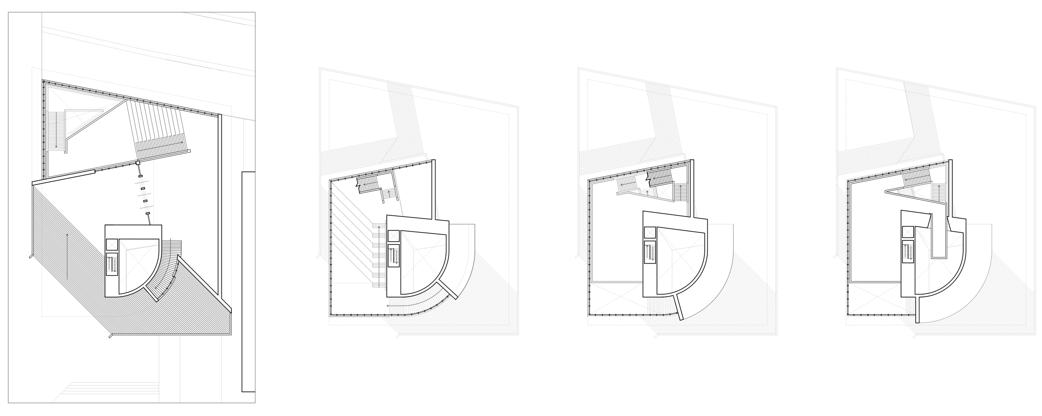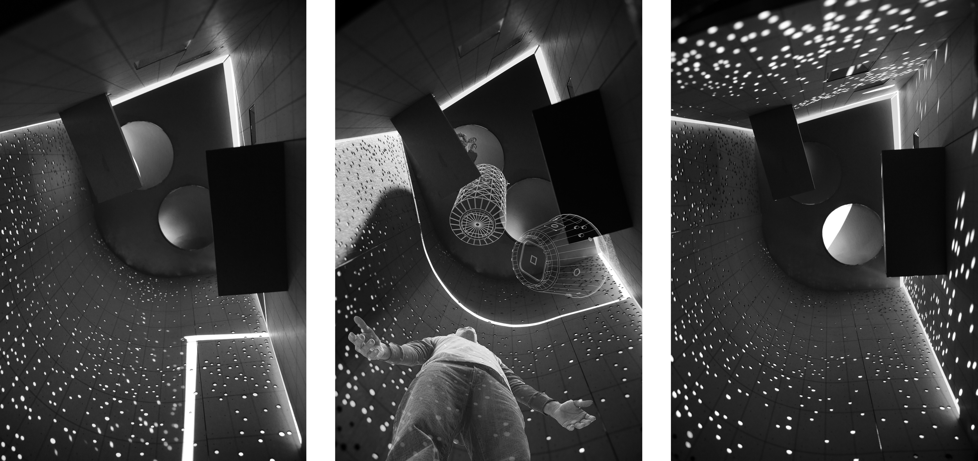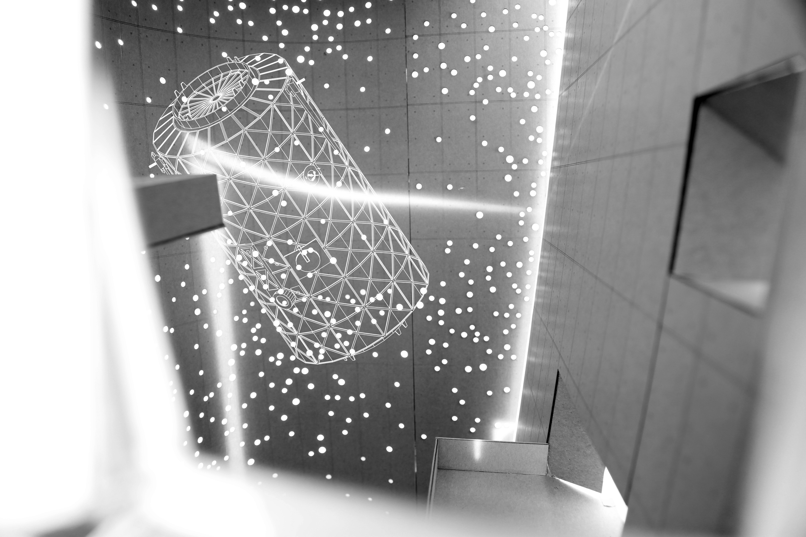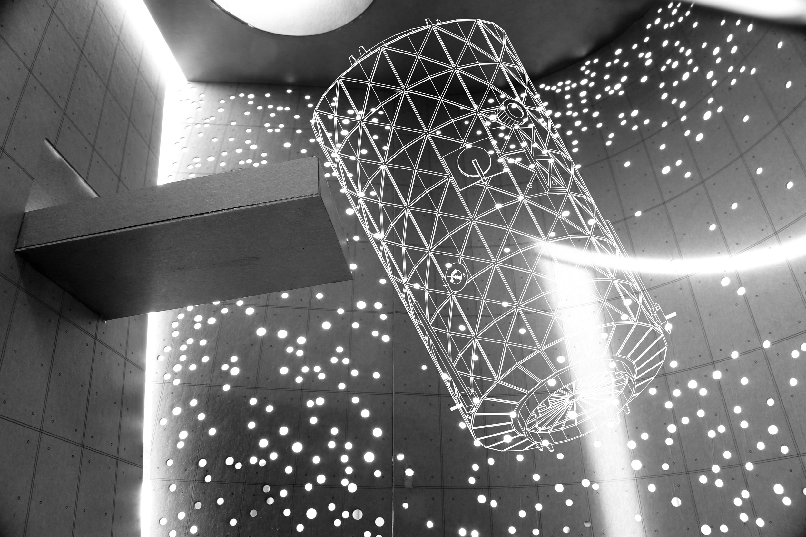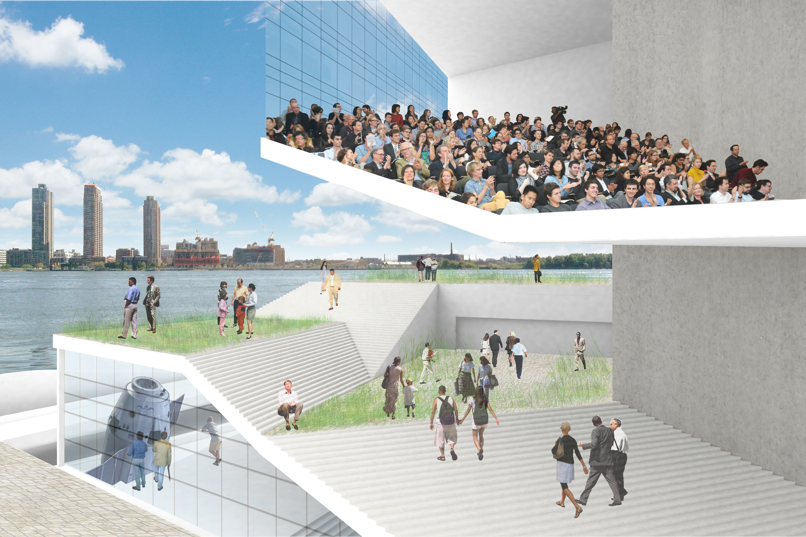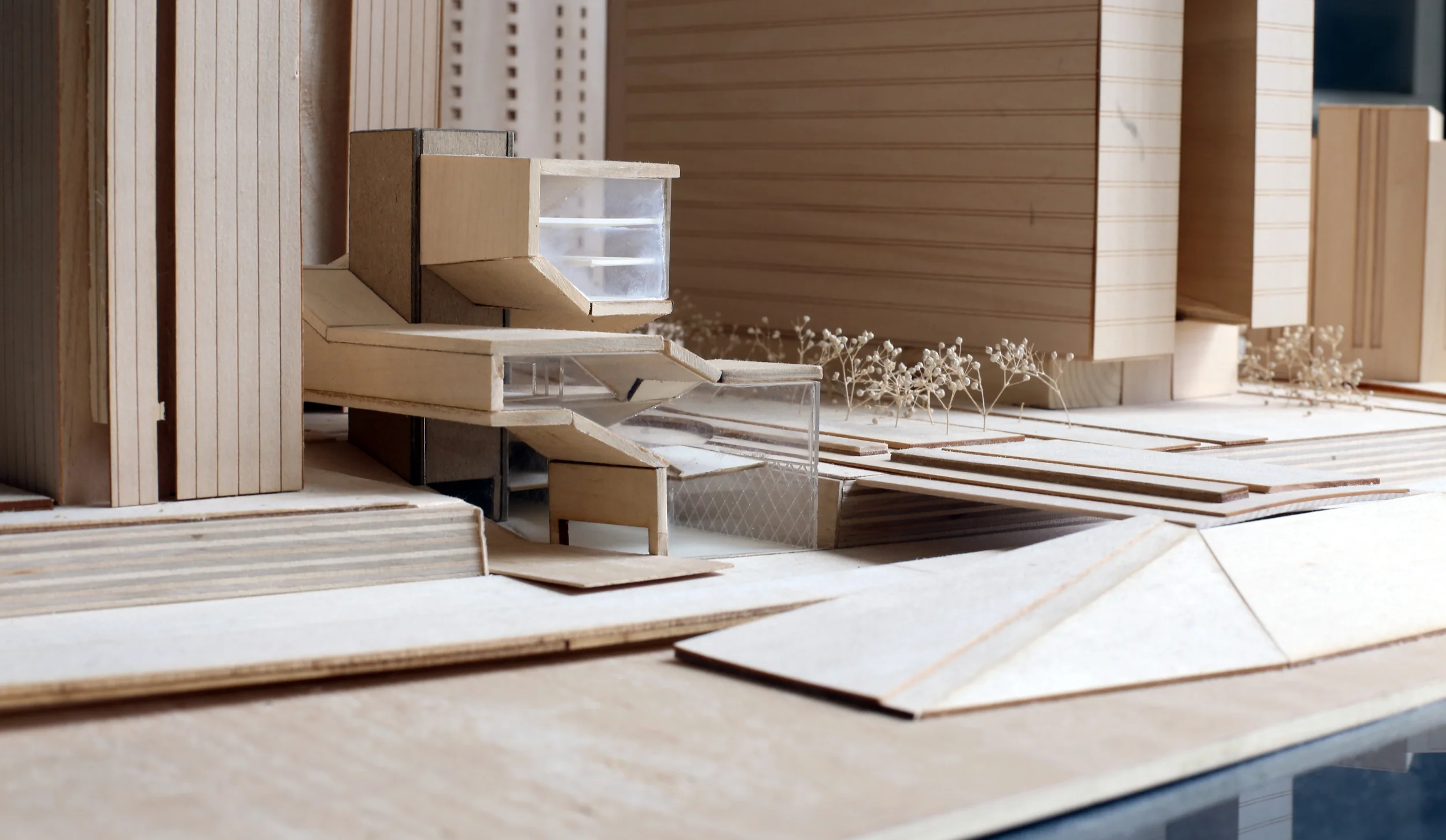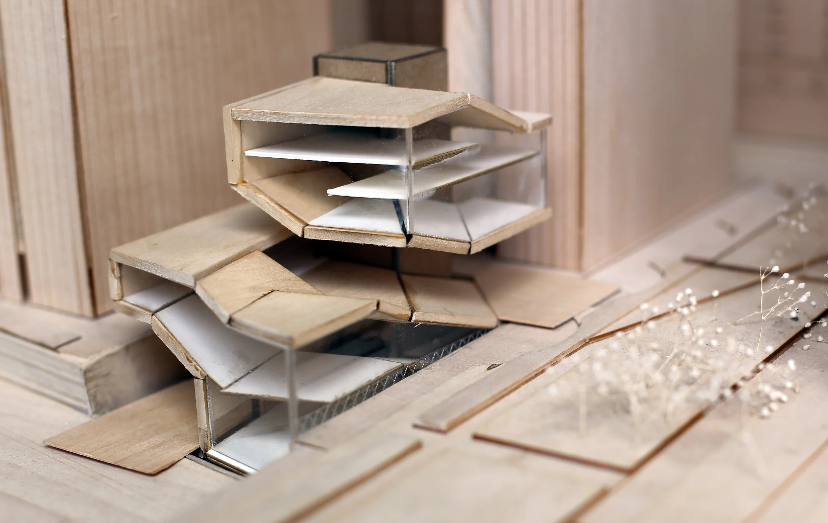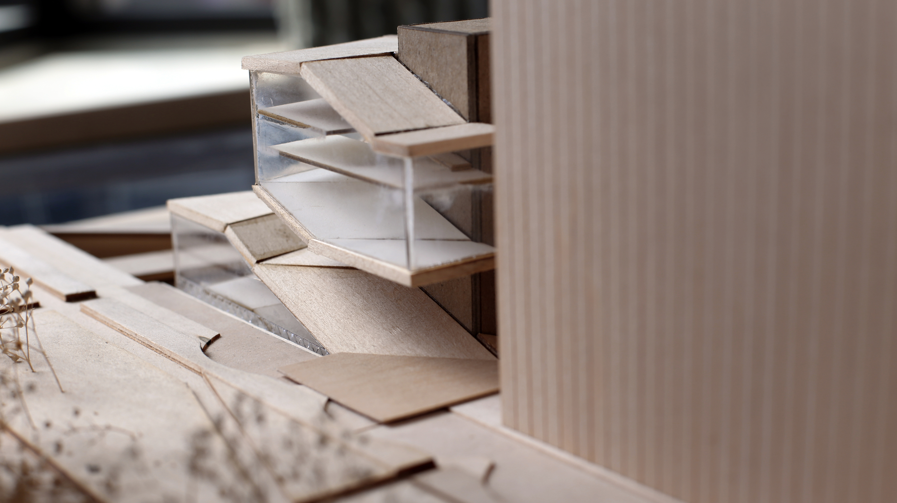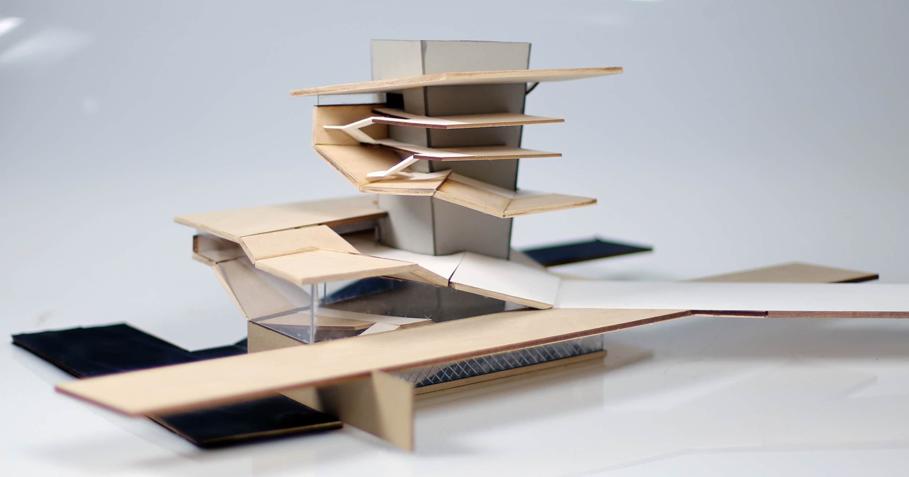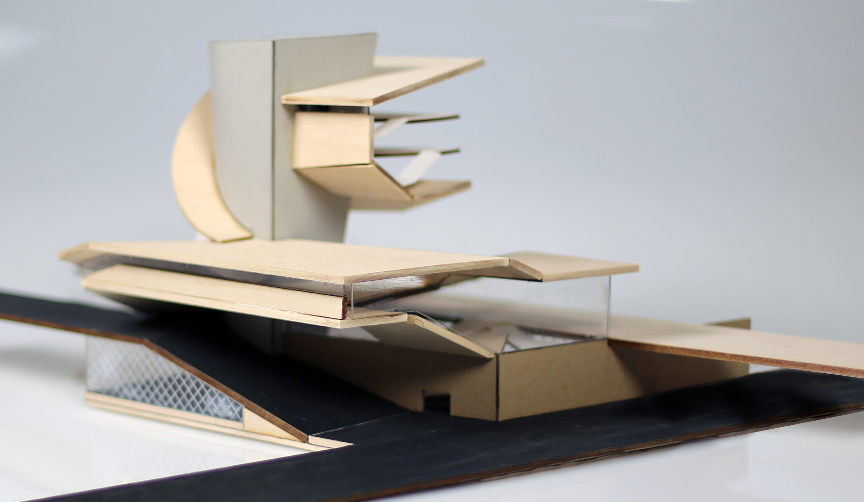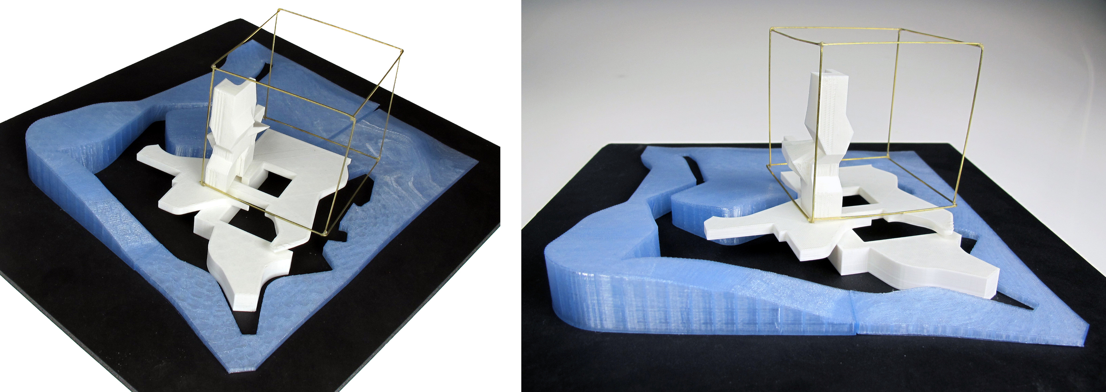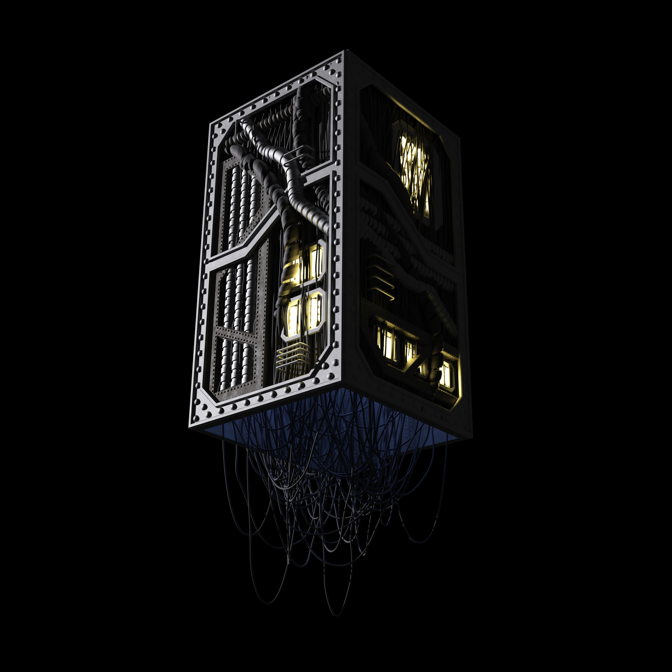
Center for the Advancement of Science in Space (C.A.S.I.S.), New York
The new C.A.S.I.S. Headquarters is sited on a proposed development plinth along the East River in New York City, and requires a combination of exhibition space and research space.
The proposed project extends the landscape of the adjacent park upwards to create a landscaped plinth. One enters into the building from the plinth, then moves upward or downward by program: ascending into the research space floating above the plinth, or descending into the exhibition space below.
Both sequences circulate around a perforated central core which serves as an outer-space-like display volume for large-scale space objects, and can only be seen from the very top or bottom of the building, acting as the finale of each programmatic narrative.
The scheme has a second entryway connecting to the street below.
(Yale School of Architecture, M.Arch. Fall studio 2013. Critic: Joel Sanders)


