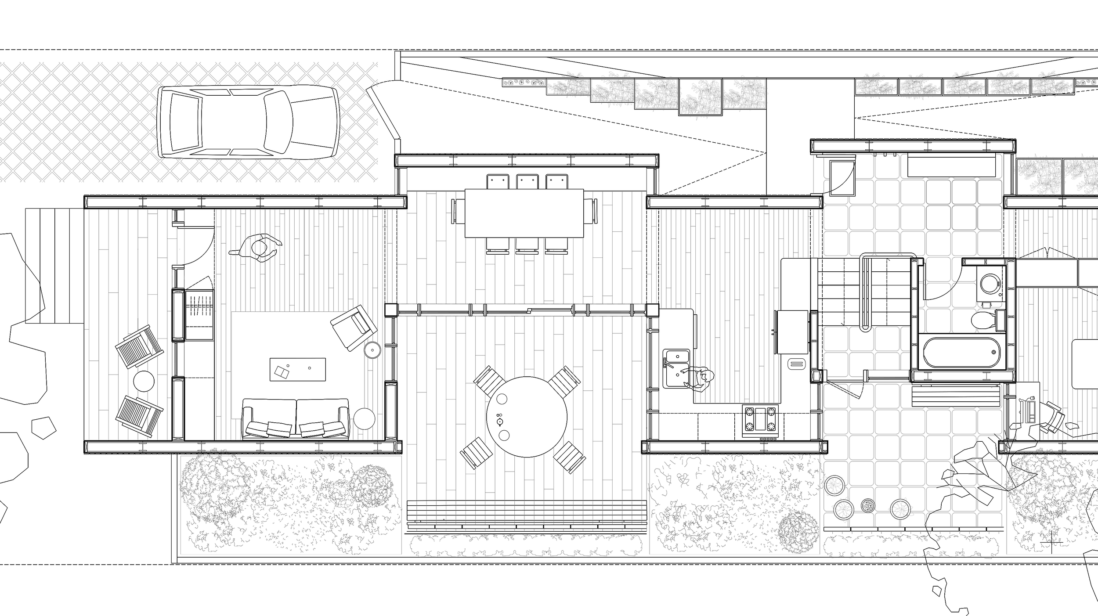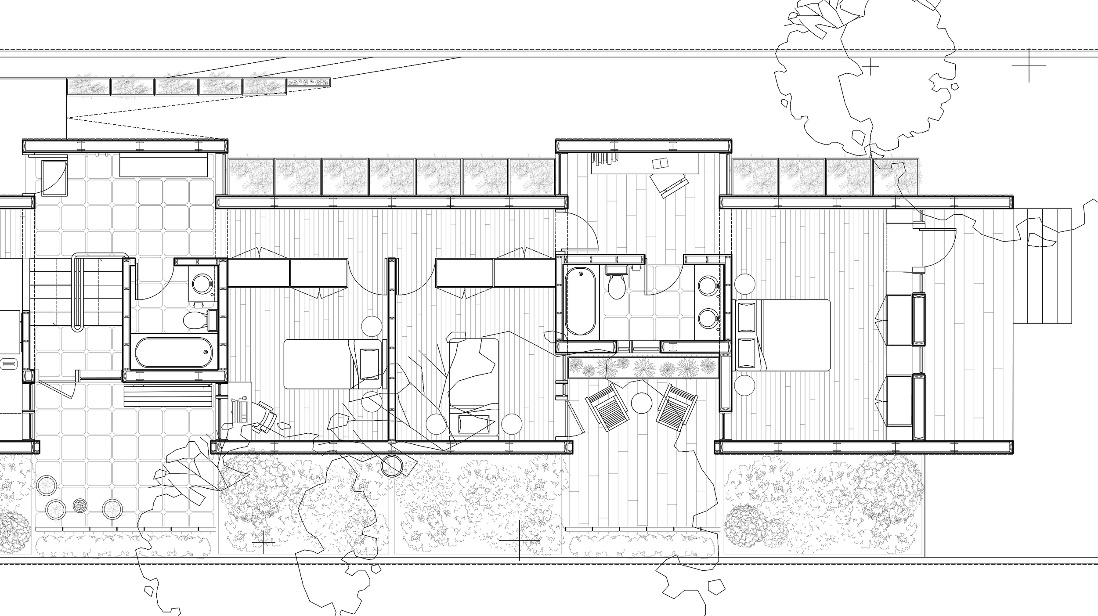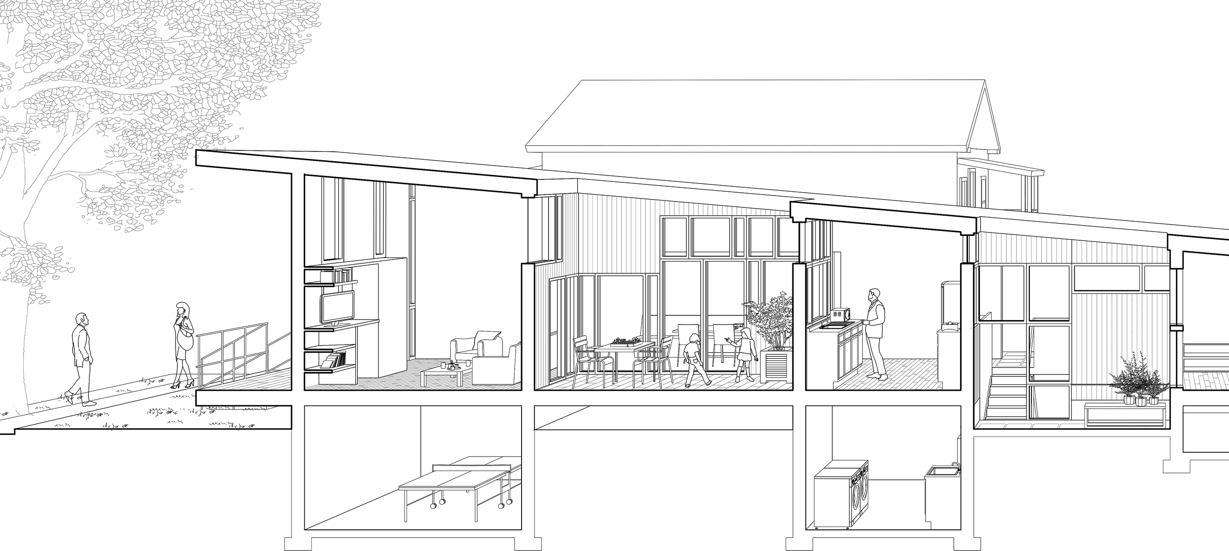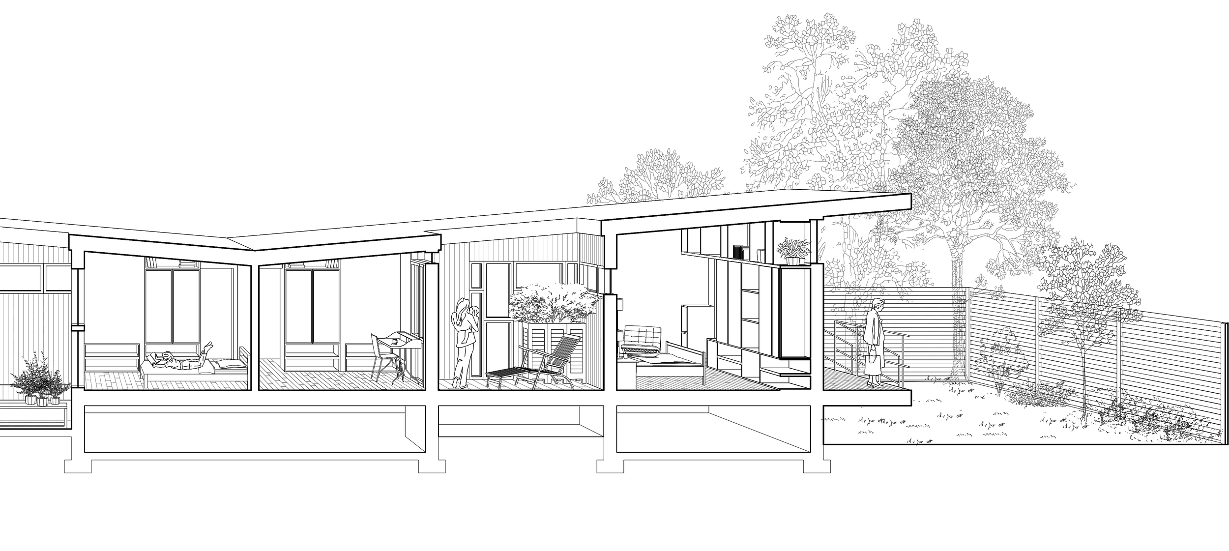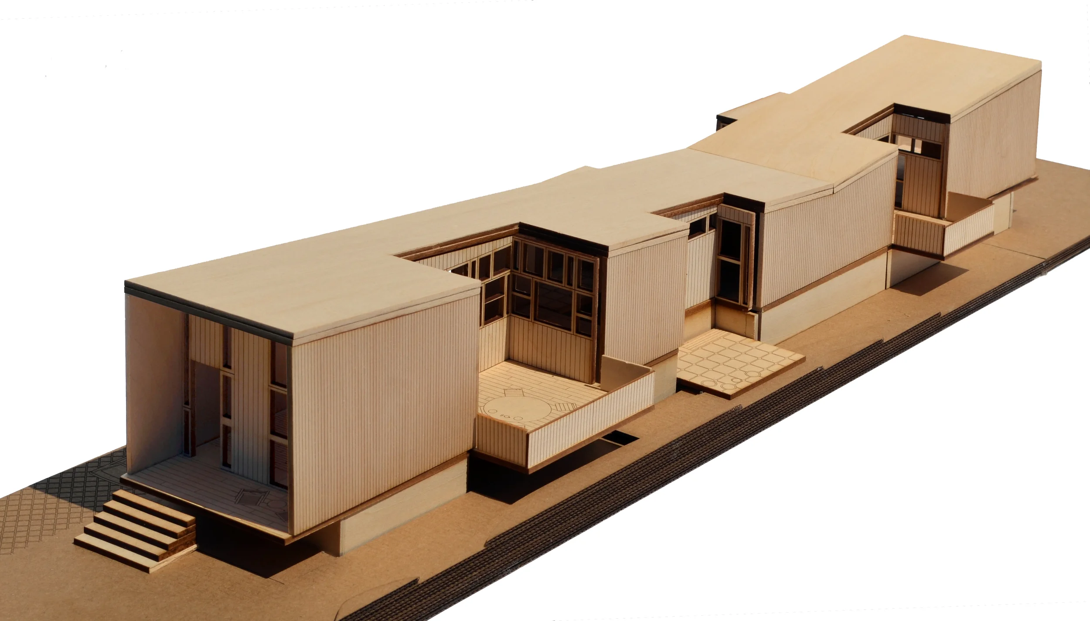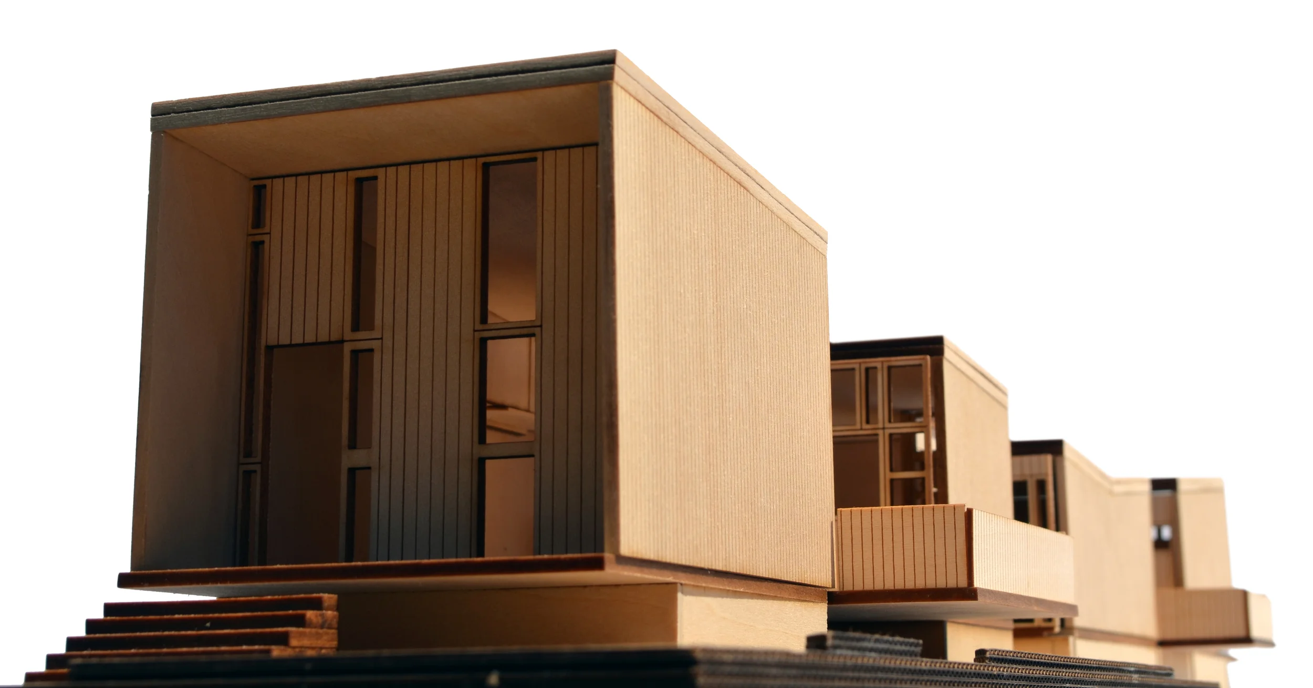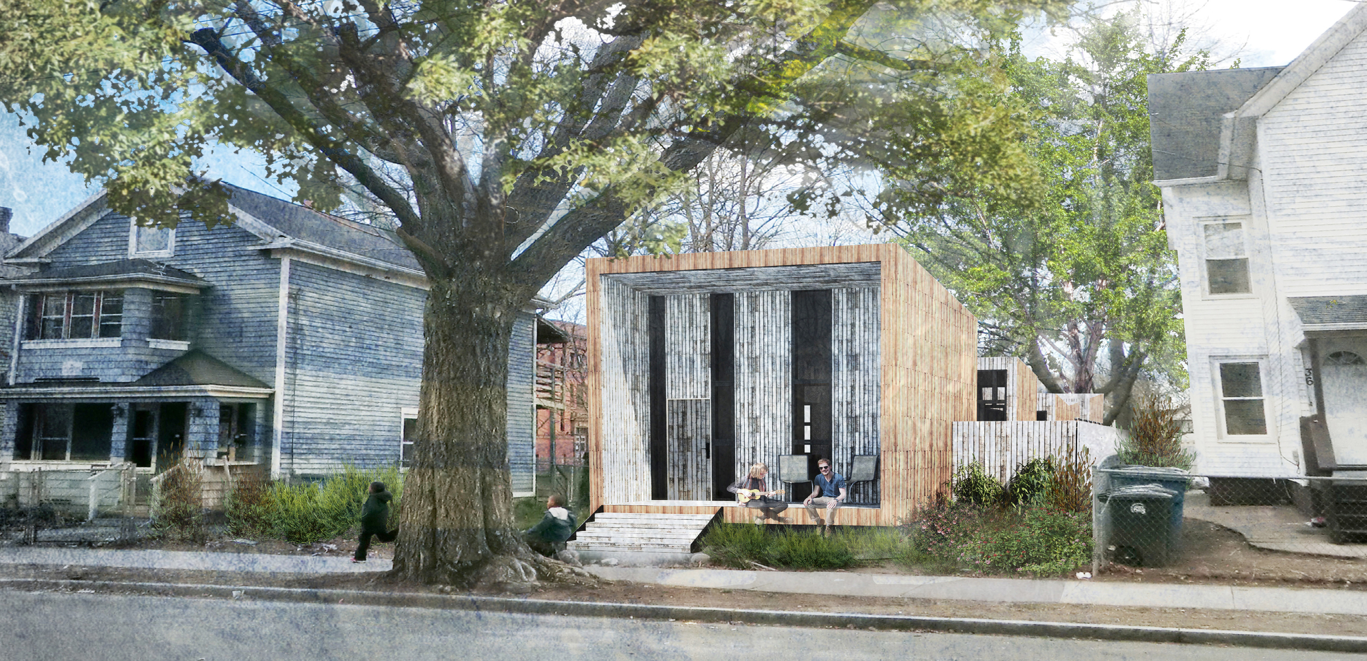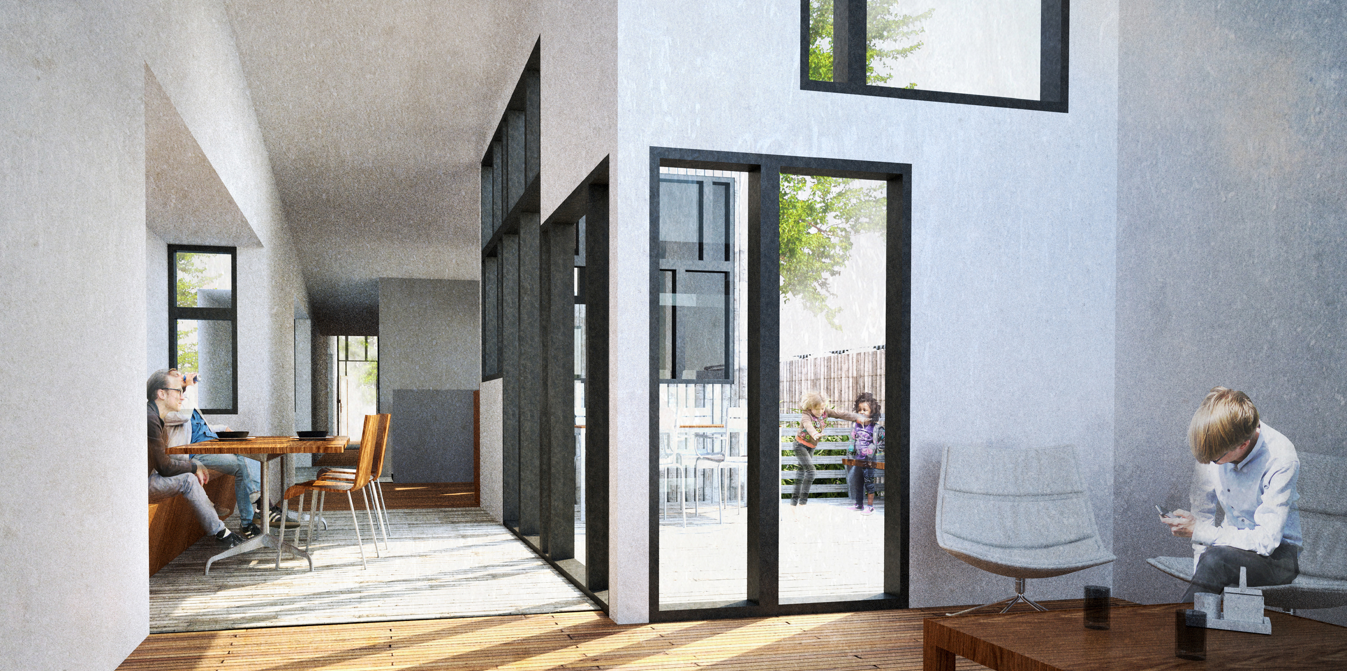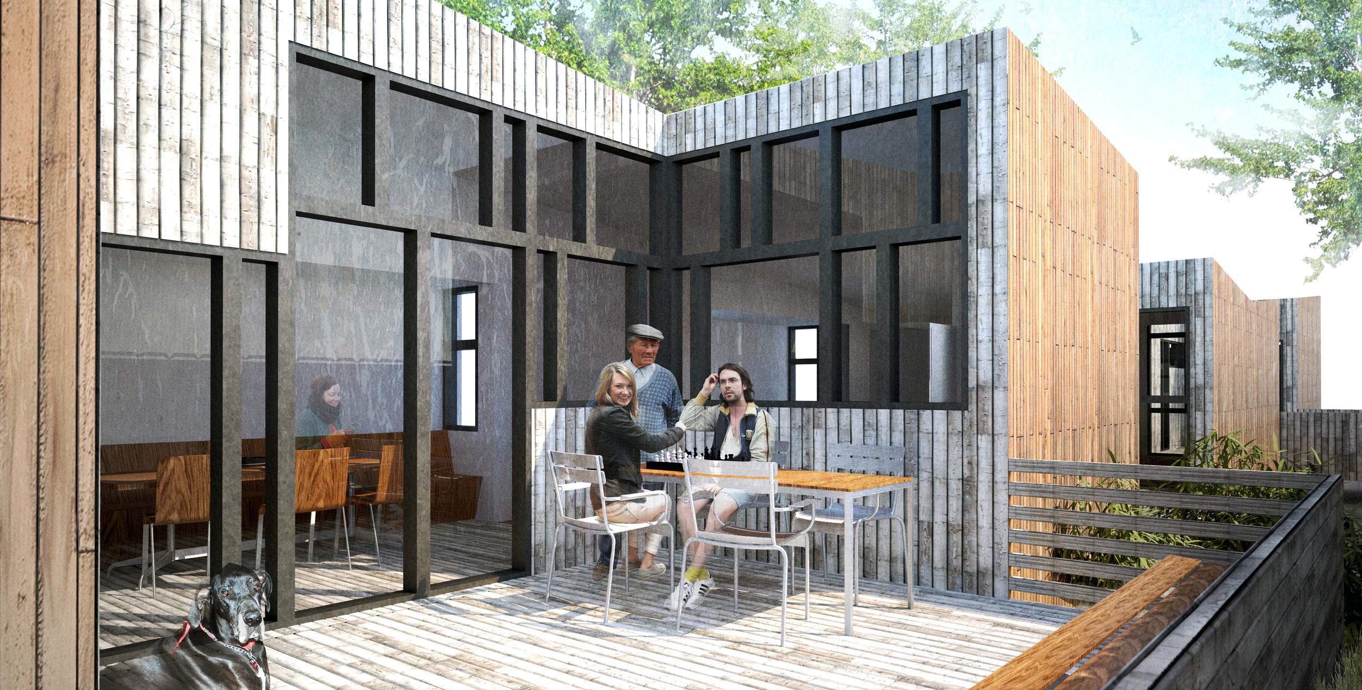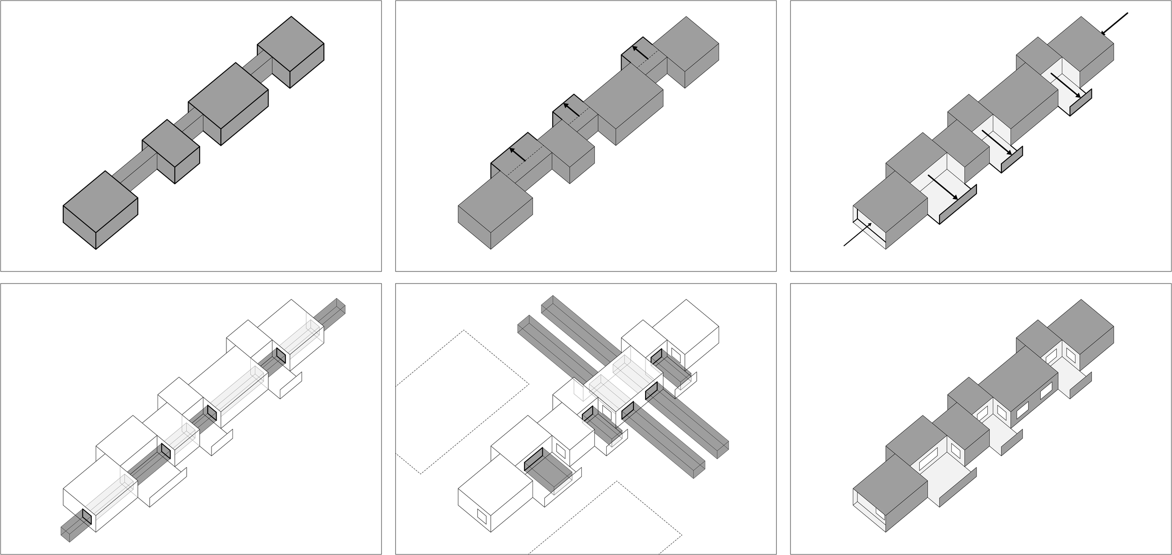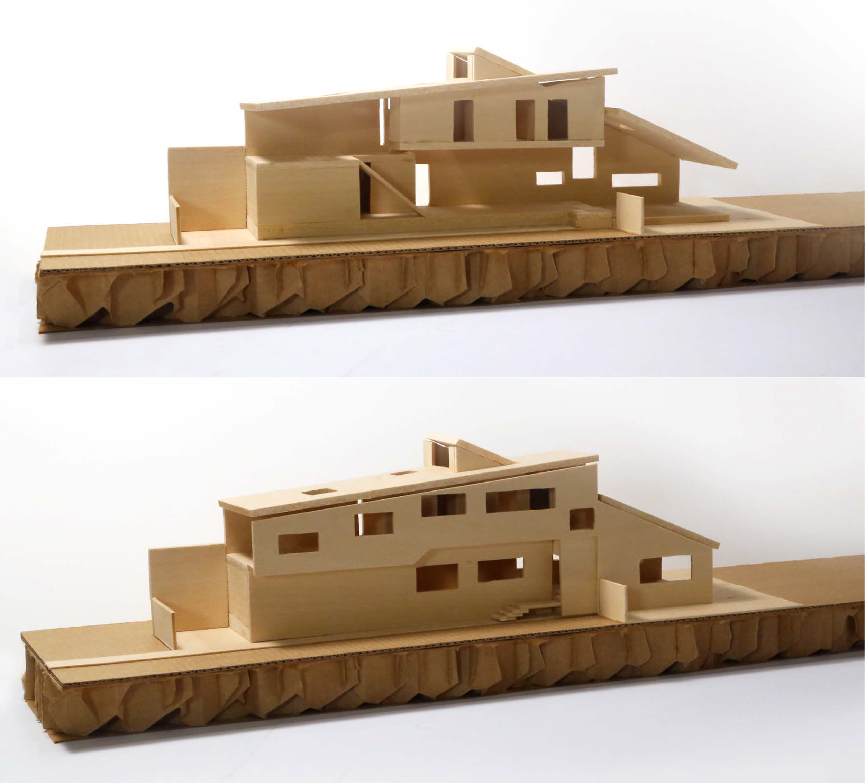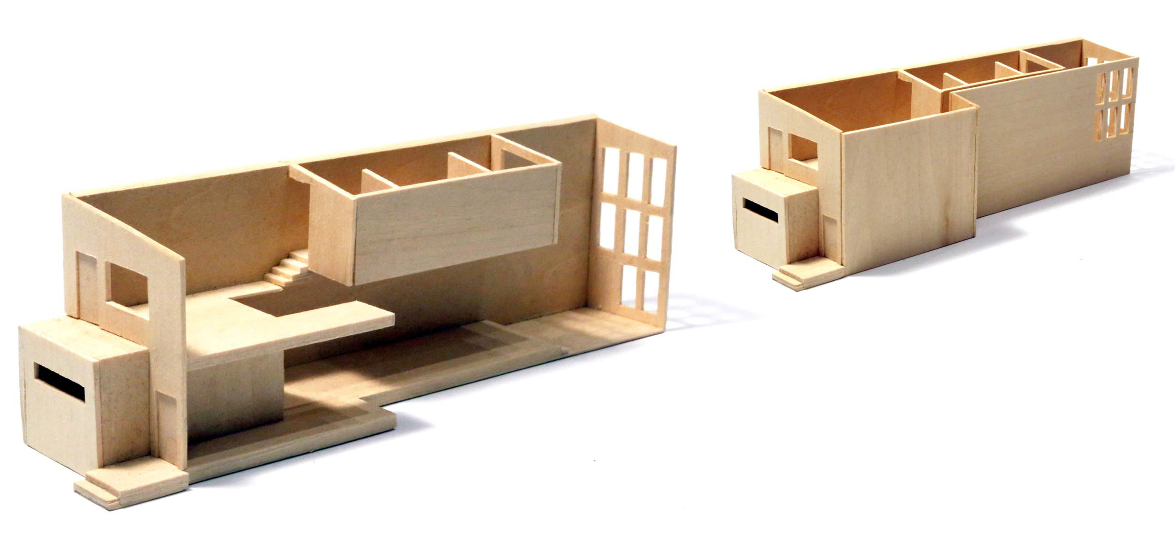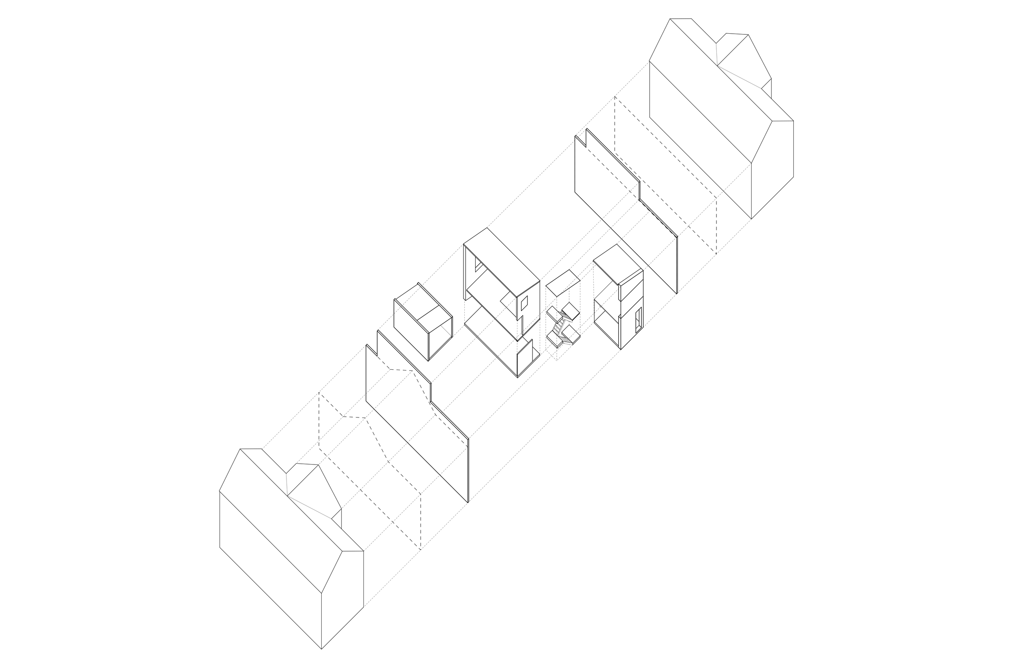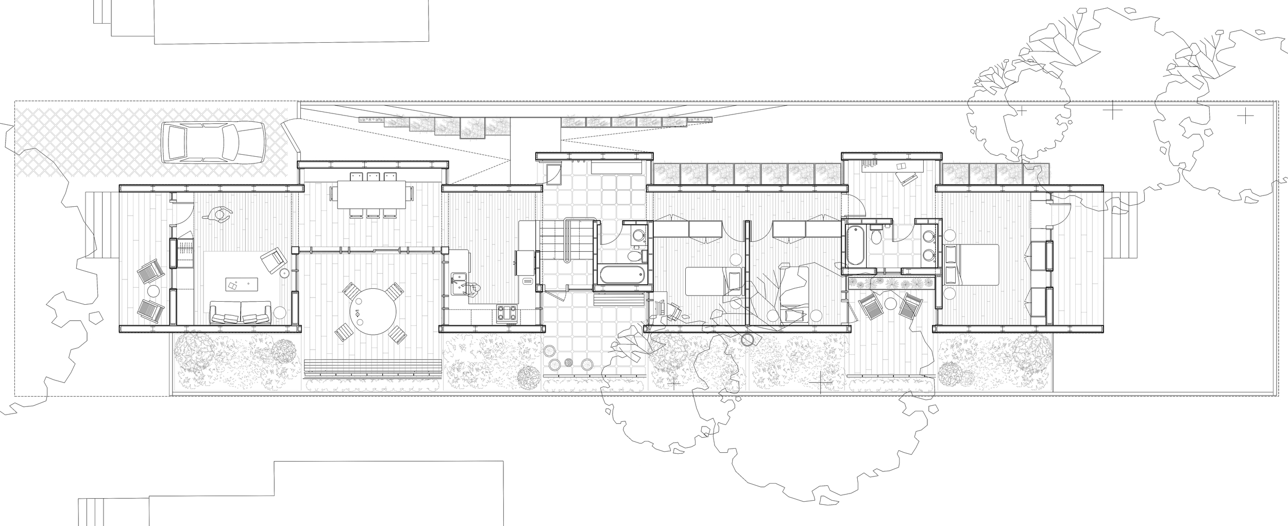
Narrow-lot housing prototype, Vlock Building Project, New Haven
** Published in Retrospecta 36 (Yale School of Architecture, 2013)
** Exhibited in Thresholds, the year-end exhibition of student work (Yale Architecture Gallery, 2013)
The 2013 Yale School of Architecture Vlock Building Project is a design-build studio, culminating in the construction of a single-family house in a low-income neighborhood in New Haven, in partnership with NHS New Haven.
The 2013 Building Project addressed narrow lot housing, and called for a flexible housing prototype to be deployed on unused narrow lots in New Haven.
The initial individual prototype explored the use of solid retaining walls to support enclosed private spaces, then using the resulting open spaces to house public spaces.
A team proposal followed, for a scheme on a 1,500 square foot narrow lot at 32 Lilac Street in New Haven. Team C's proposal was a single story scheme which utilized the entire length of the lot to create a series of alternating indoor rooms and private courtyards.
(Team members: Leah Abrams, Boris Morin-Defoy, Michael Miller, Nicholas Muraglia, Jeanette Penniman, Lauren Raab.)
The winning team scheme was constructed as an affordable housing development at 116 Greenwood Street, New Haven. All students of the Building Project worked in a studio-wide collaboration to solve the formal, spatial, and technical problems of realizing the project, then constructed the project on site.
(Yale School of Architecture, Vlock Building Project design-build studio, spring and summer 2013)

