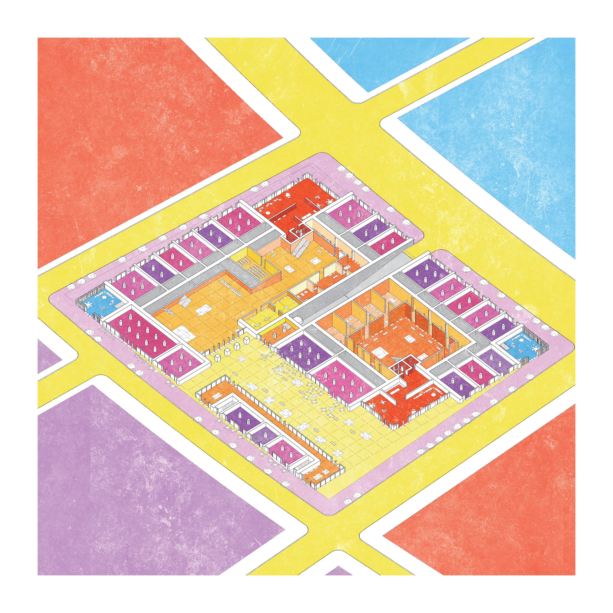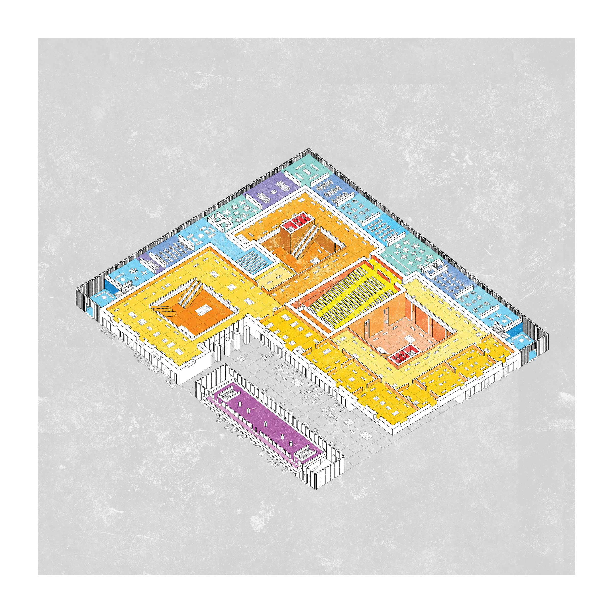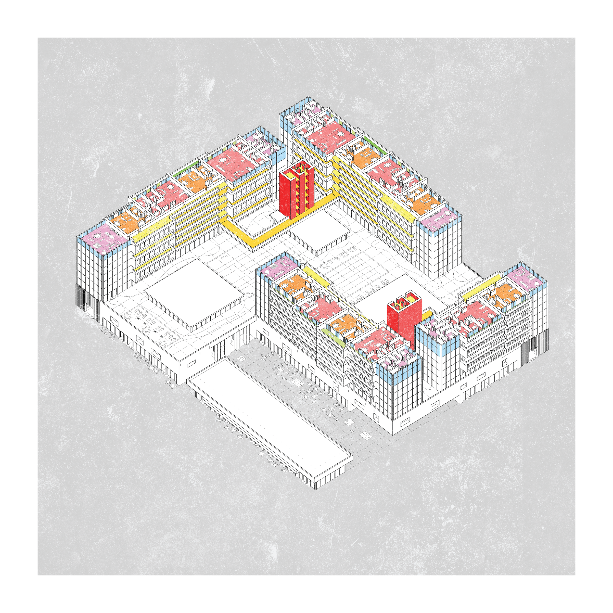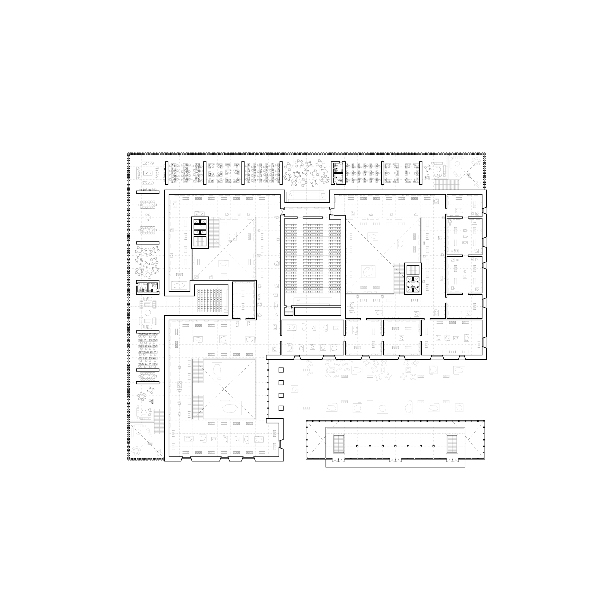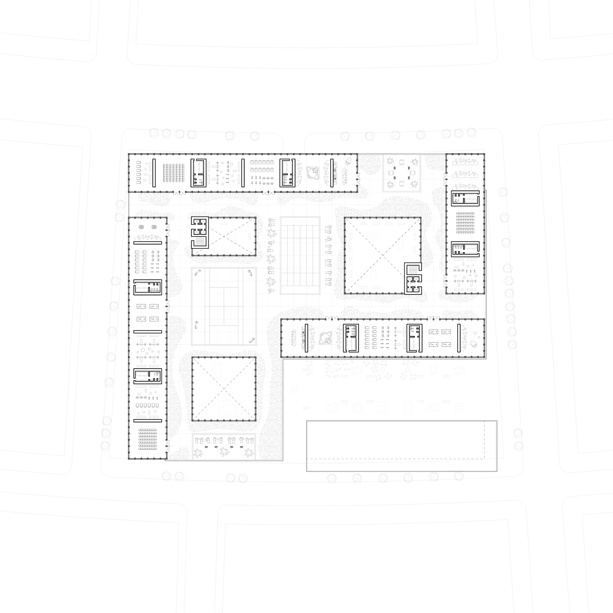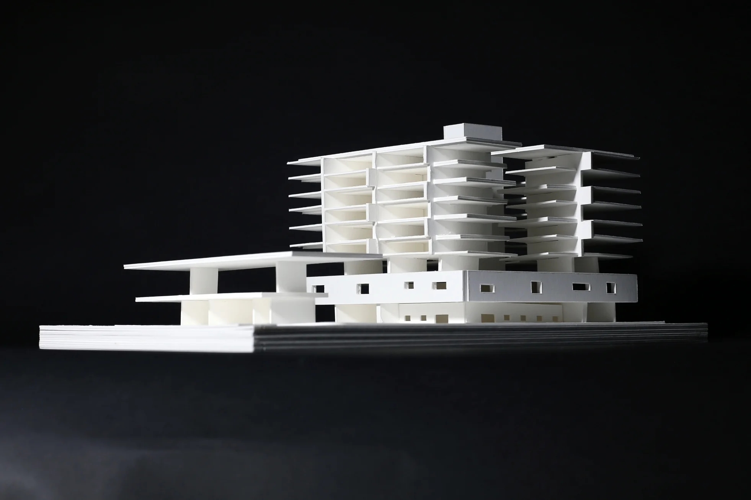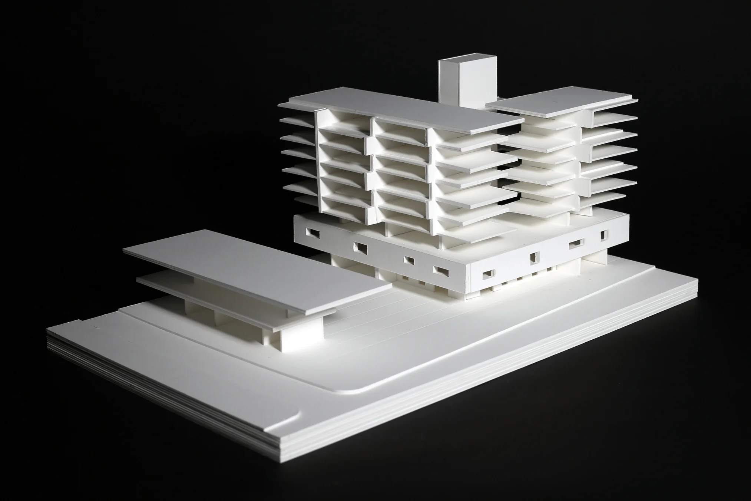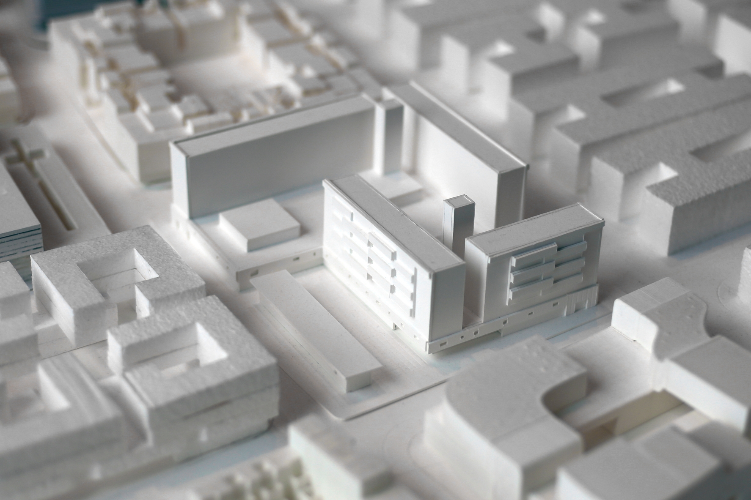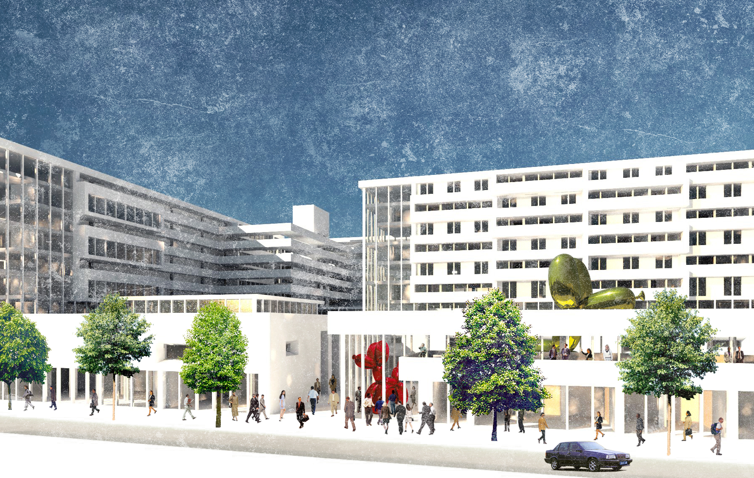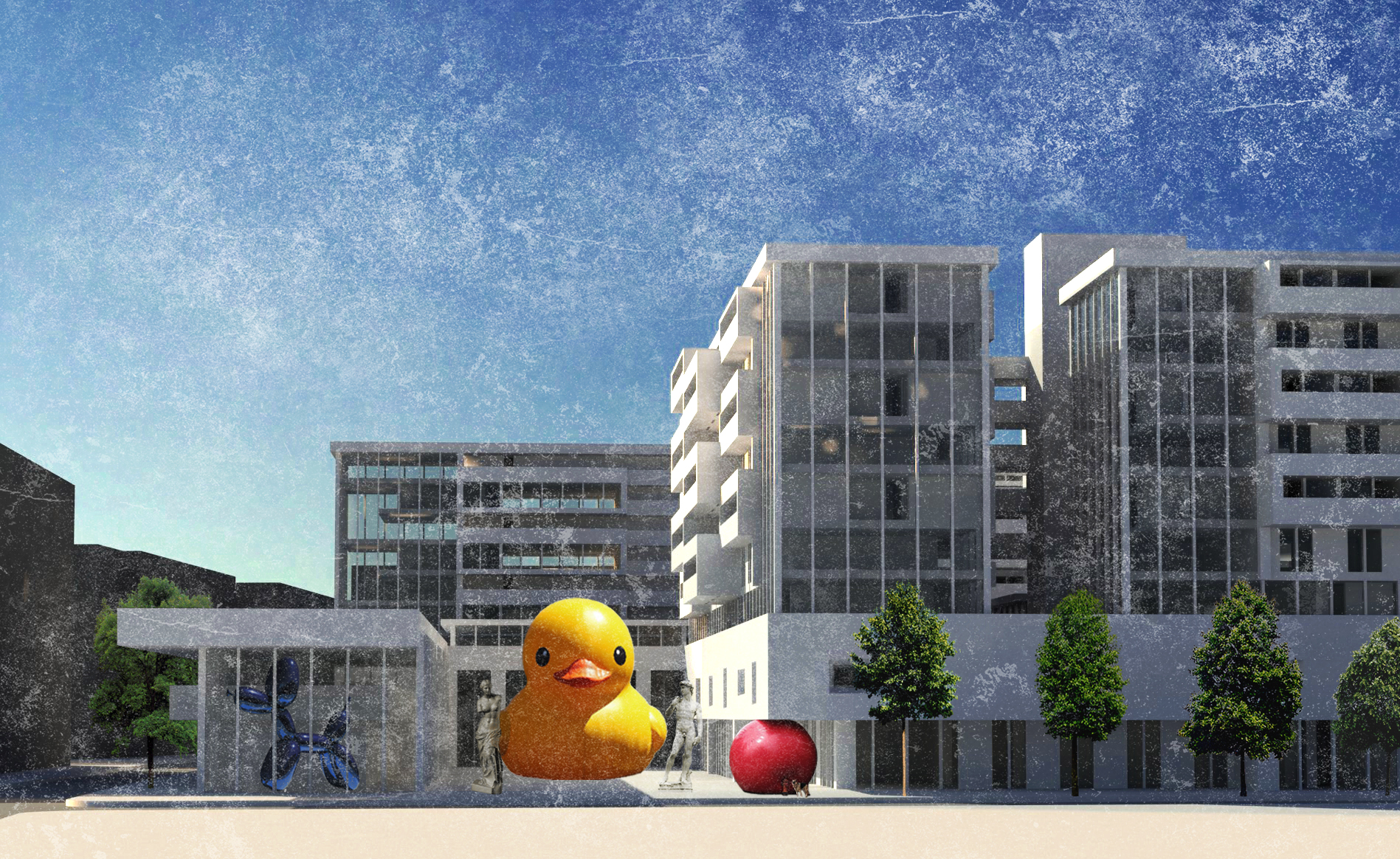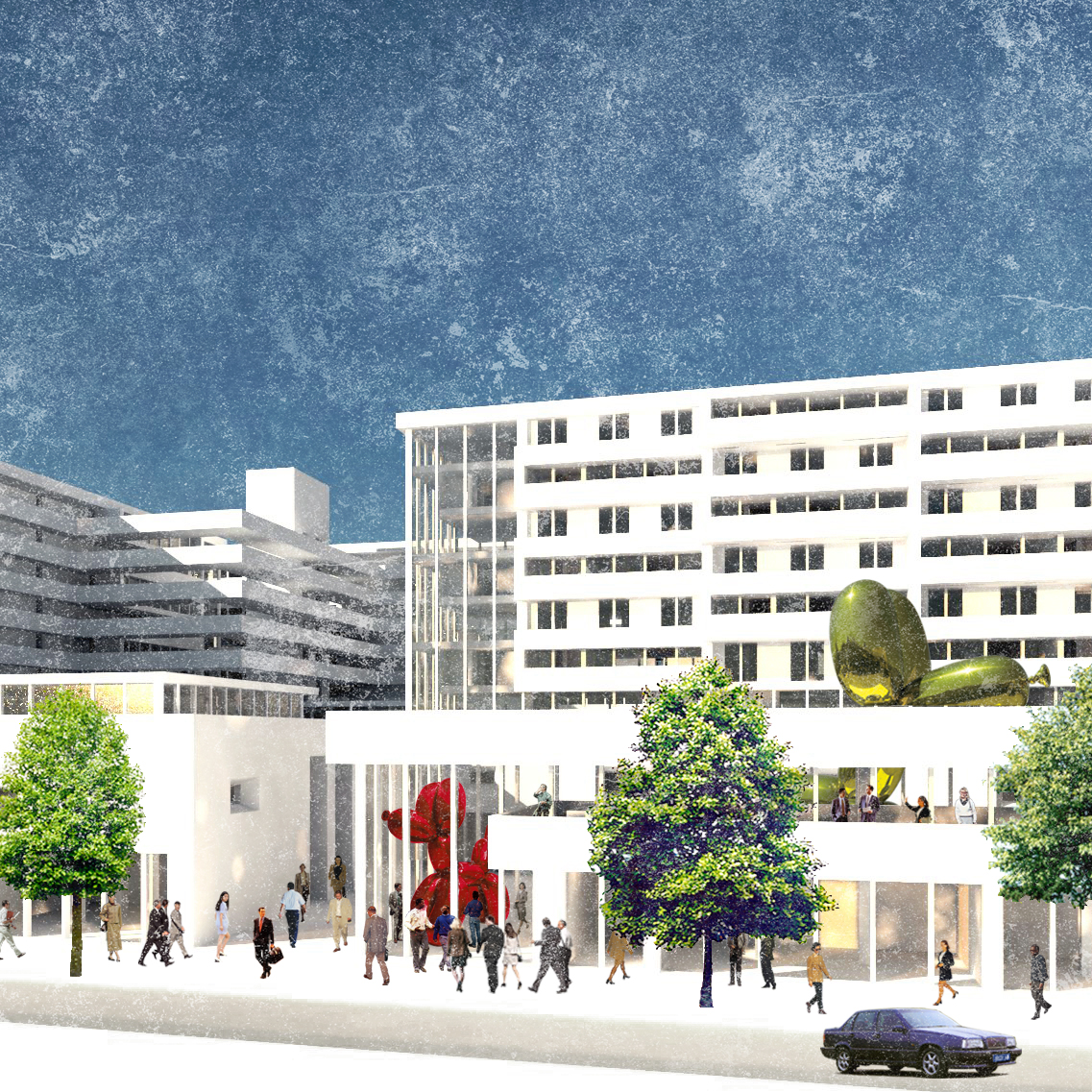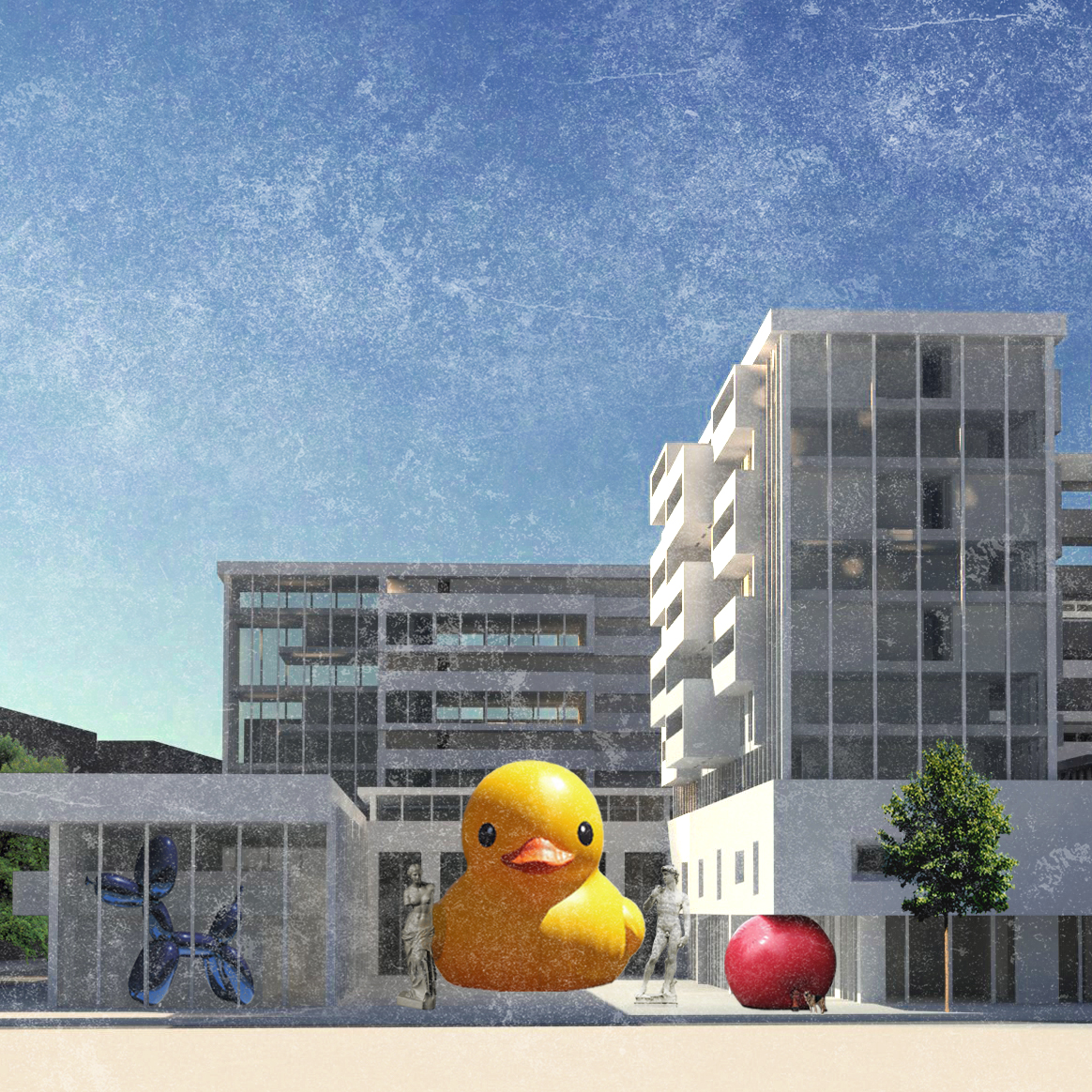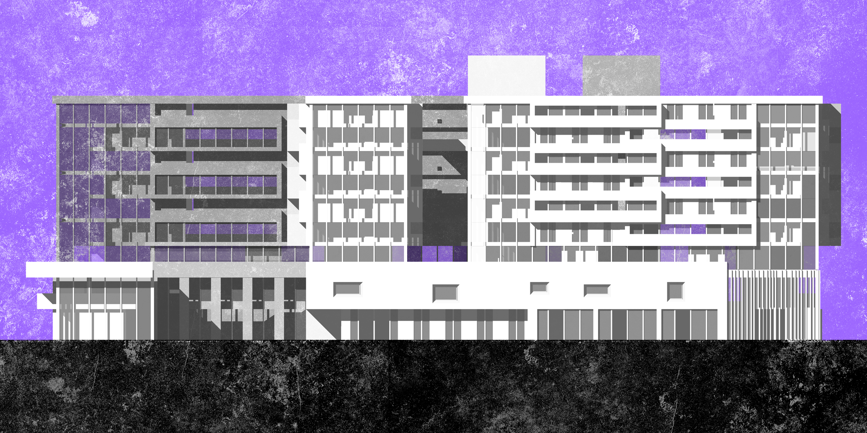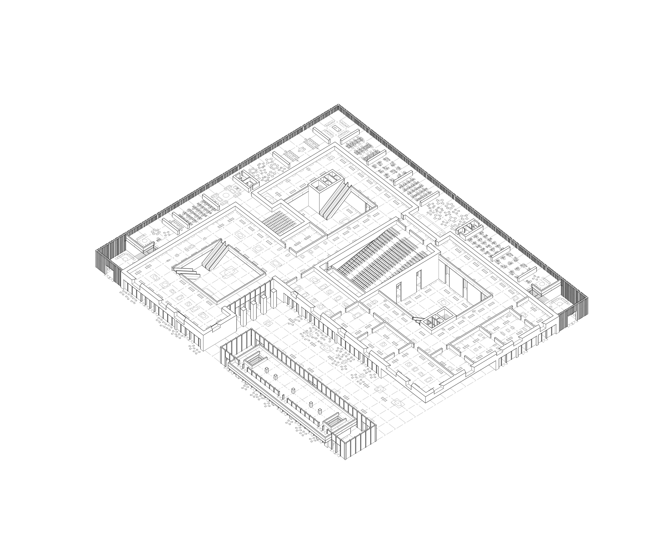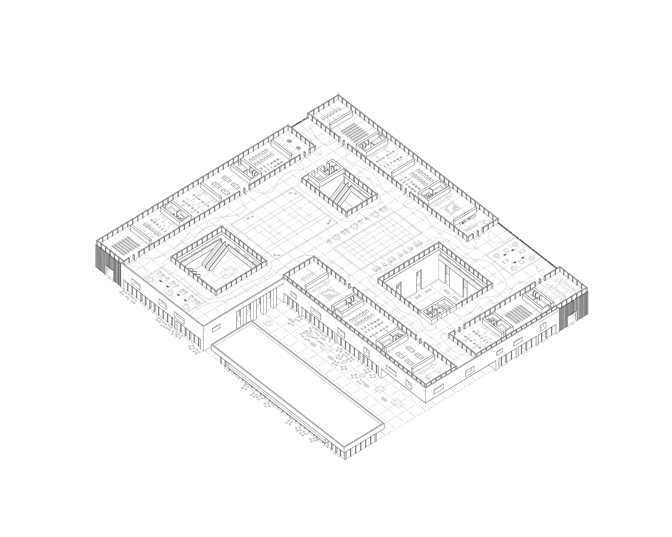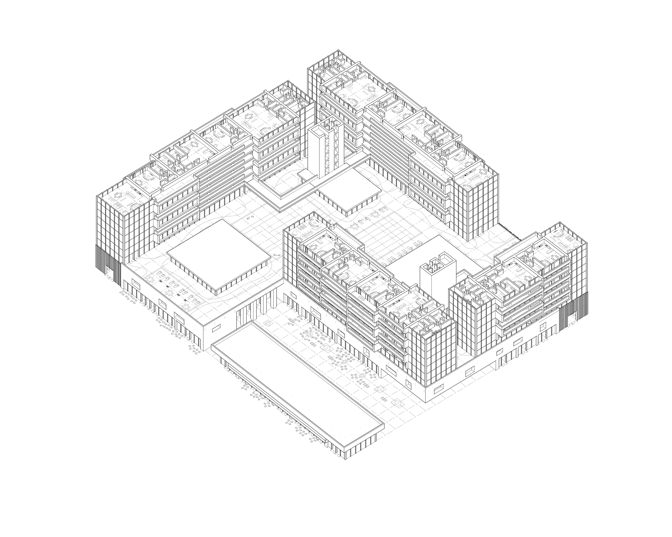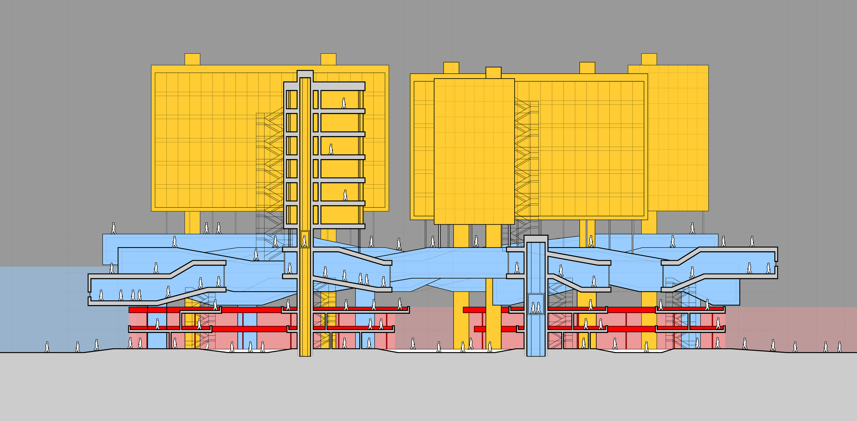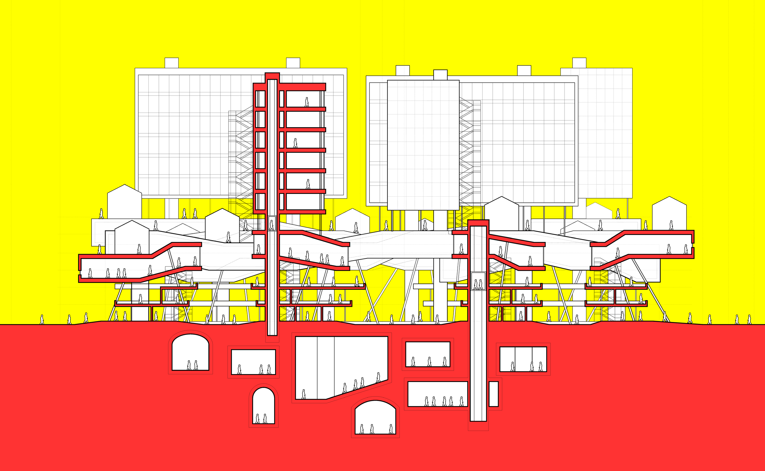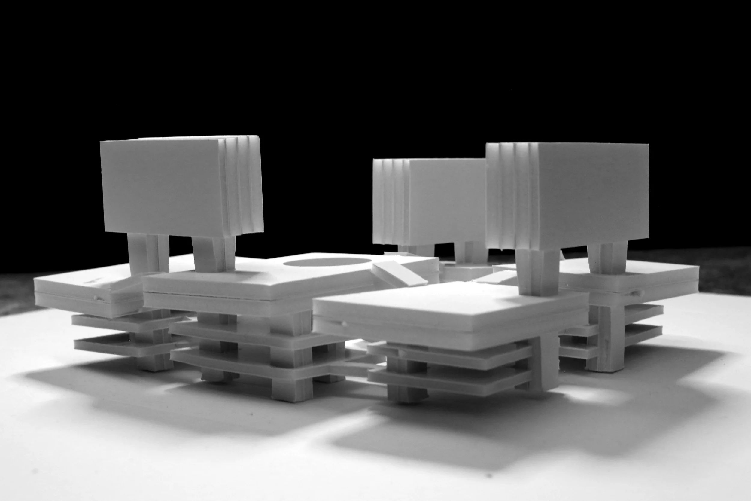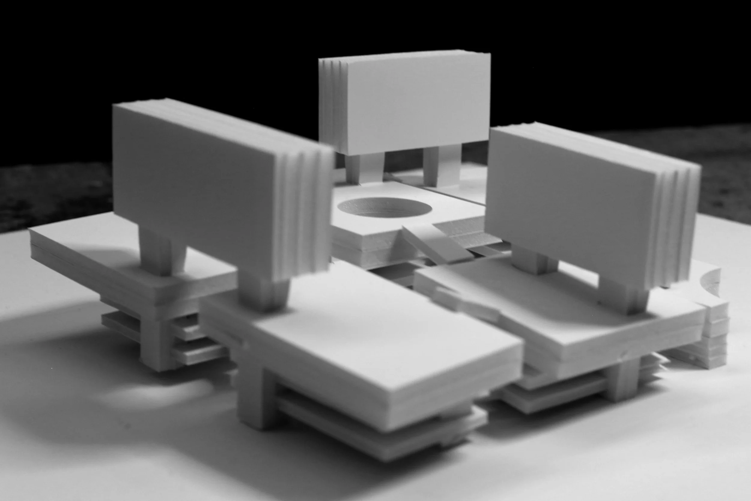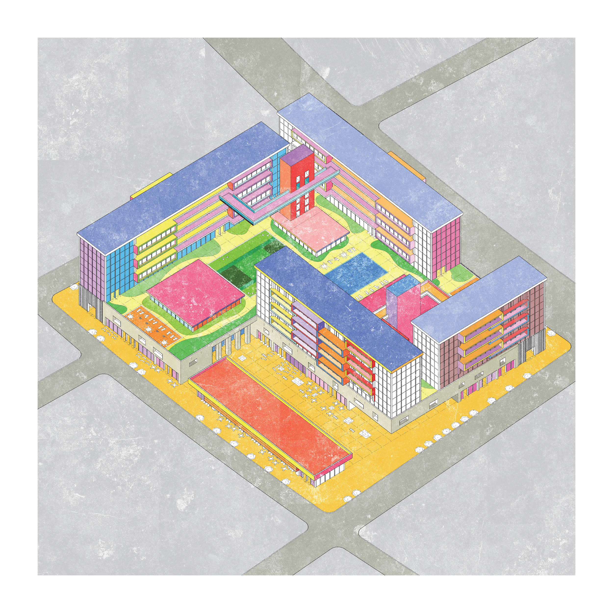
The layered superquadra and museum to Paranoazinho, Brasilia, Brazil
** To be published in the YSOA Bass Fellowship Publication (2016)
** Exhibited in Tomorrow, the year-end exhibition of student work (Yale Architecture Gallery, 2015)
Paranoazinho is a satellite site near Brasilia which is being developed by UPSA, a company founded by Rafael Birmann, into a city for 150 thousand inhabitants. The Destination Passeio, a gently curving 800m artery in the center of the site will be the city’s commercial and cultural hub.
The Layered Superquadra takes the premise of the typological Brasilia housing block, the superquadra, and attempts to create a mixed-use urban development along the Paranoazinho Destination Passeio by lifting the form of the superquadra onto a mixed-use institutional plinth that occupies one block of the Destination Passeio masterplan. This 100m x 100m block is situated at a major intersection between the Passeio and a cross street connecting Paranoazinho to Brasilia, and as such, a Museum to Paranoazinho is proposed for this key location.
The two-storey plinth is composed of retail program lining the block at ground level, a horizontal open-plan office bracketing the second floor, and the two story museum occupying the center of the block. The museum is organized around three internal atria and a fourth open plaza which creates a monumental entry of axis into the museum. This monumental plaza functions both as an extension of the museum as an open sculpture garden, as well as an urban gathering space lined with restaurants. A small two-storey structure, containing retail spaces, a bar and restaurant, as well as a space for temporary museum exhibitions, brackets this plaza and faces the Passeio.
The residential towers, situated above the plinth, line the perimeter of the block and are accessed at ground level on two corners of the plinth. The towers are 12m bars occupied by discrete residential units -- based on residential units from different superquadra blocks -- which widen based on the occupancy and size of the unit. Two-story units occupy all the ends of the towers, creating different unit arrangements along the tower and minimizing circulation space. Elevator cores are expressed separately from the blocks and pierce through the museum atria to provide a visual connection through the entire project and to celebrate the hyper-articulated elevator core – reintroducting a common theme from the Brasilia superquadra.
The roof of the plinth is occupied by recreational amenities for the residential towers above, and functions as a private oasis for the residents of the block, therefore recreating the superquadra condition in an urban mixed-use context.
(Yale School of Architecture, M.Arch. Spring advanced studio 2015. Critics: Sunil Bald and Rafael Birmann.)

